360 Michigan Avenue, Massapequa Park, NY 11762
| Listing ID |
11087520 |
|
|
|
| Property Type |
Residential |
|
|
|
| County |
Nassau |
|
|
|
| Township |
Oyster Bay |
|
|
|
| School |
Massapequa |
|
|
|
|
| Total Tax |
$12,813 |
|
|
|
| Tax ID |
2417-48-283-00-0038-0 |
|
|
|
| FEMA Flood Map |
fema.gov/portal |
|
|
|
| Year Built |
1953 |
|
|
|
| |
|
|
|
|
|
Welcoming Colonial with 4 bedrooms, 2.5 baths, finished basement and garage on a tree-lined street. The stunning kitchen has 2 SS wall ovens, complimented with wood cabinetry to the ceilings, granite countertops and a peninsula with seating. Also room for a table and chairs for functionality and style. The formal dining room has enduring floors, crown molding and an opening into the kitchen. The grand living room is to the left of the staircase with a gas fireplace, hard wood floors and two areas to entertain. Renovated powder room. The main bathroom on the upper level has architecture design tile. Marvel at the generously sized bedrooms. The finished basement with an outside entrance is additional space to entertain. The trek decking off the kitchen extends to the yard, where there is a gazebo and eating area. There is a beautifully manicured lawn and a vegetable garden. New central air, new hot water heater, gas cooking. Low taxes. Close to Town, the Preserve, shopping. A Must See!
|
- 4 Total Bedrooms
- 2 Full Baths
- 1 Half Bath
- 1800 SF
- 0.15 Acres
- 6500 SF Lot
- Built in 1953
- Colonial Style
- Finished Attic
- Lower Level: Finished, Walk Out
- Lot Dimensions/Acres: 65x100
- Condition: Mint
- Oven/Range
- Refrigerator
- Dishwasher
- Microwave
- Dryer
- Hardwood Flooring
- 7 Rooms
- Entry Foyer
- Walk-in Closet
- 1 Fireplace
- Baseboard
- Hot Water
- Radiant
- Oil Fuel
- Central A/C
- Basement: Full
- Hot Water: Fuel Oil Stand Alone
- Features: Eat-in kitchen,formal dining room, granite counters,pantry,powder room
- Vinyl Siding
- Attached Garage
- 1 Garage Space
- Community Water
- Deck
- Patio
- Fence
- Irrigation System
- Corner
- Construction Materials: Frame
- Lot Features: Near public transit
- Window Features: Skylight(s)
- Parking Features: Private,Attached,1 Car Attached
- $651 Other Tax
- $12,813 Total Tax
|
|
Signature Premier Properties
|
Listing data is deemed reliable but is NOT guaranteed accurate.
|



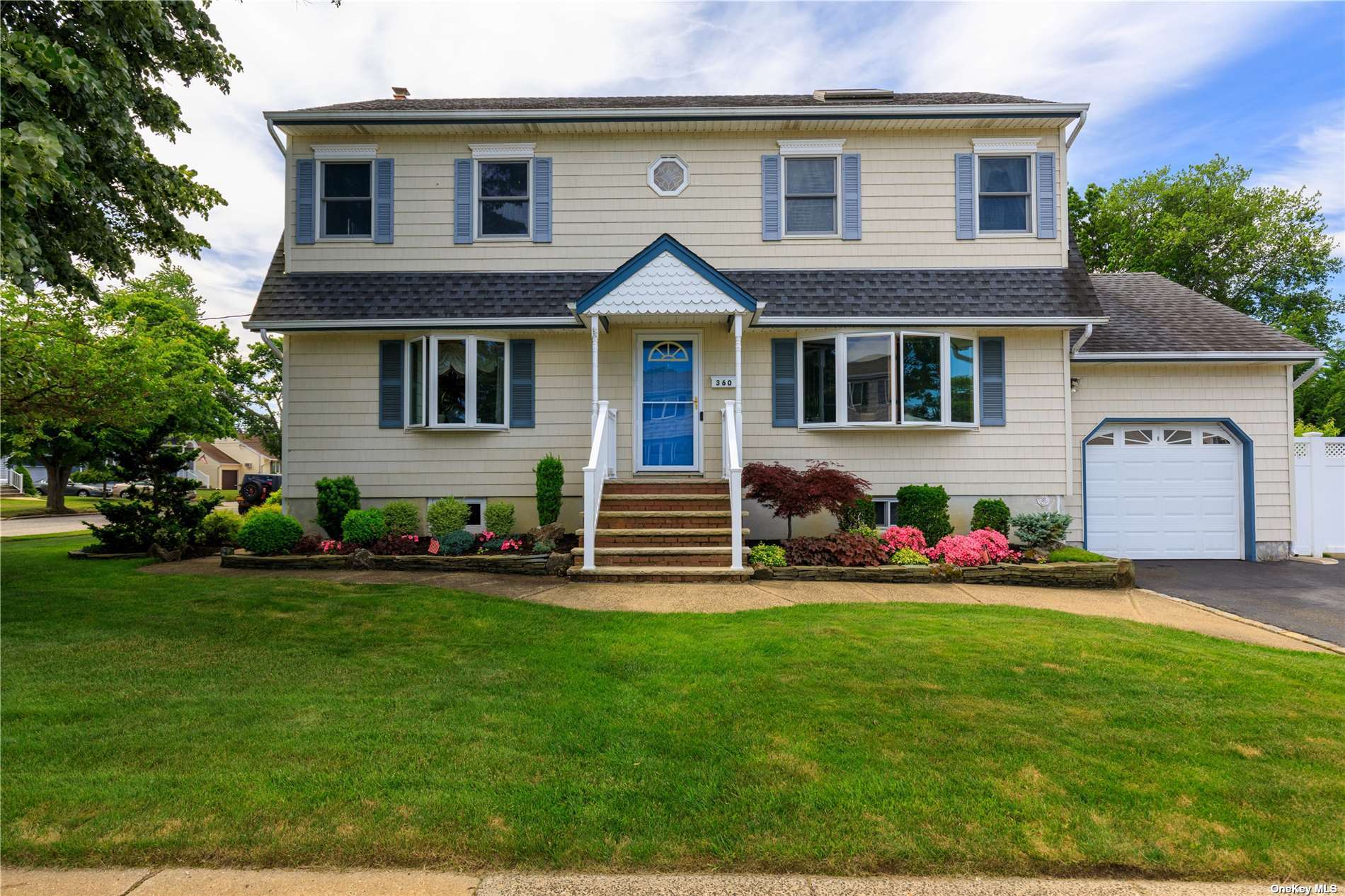

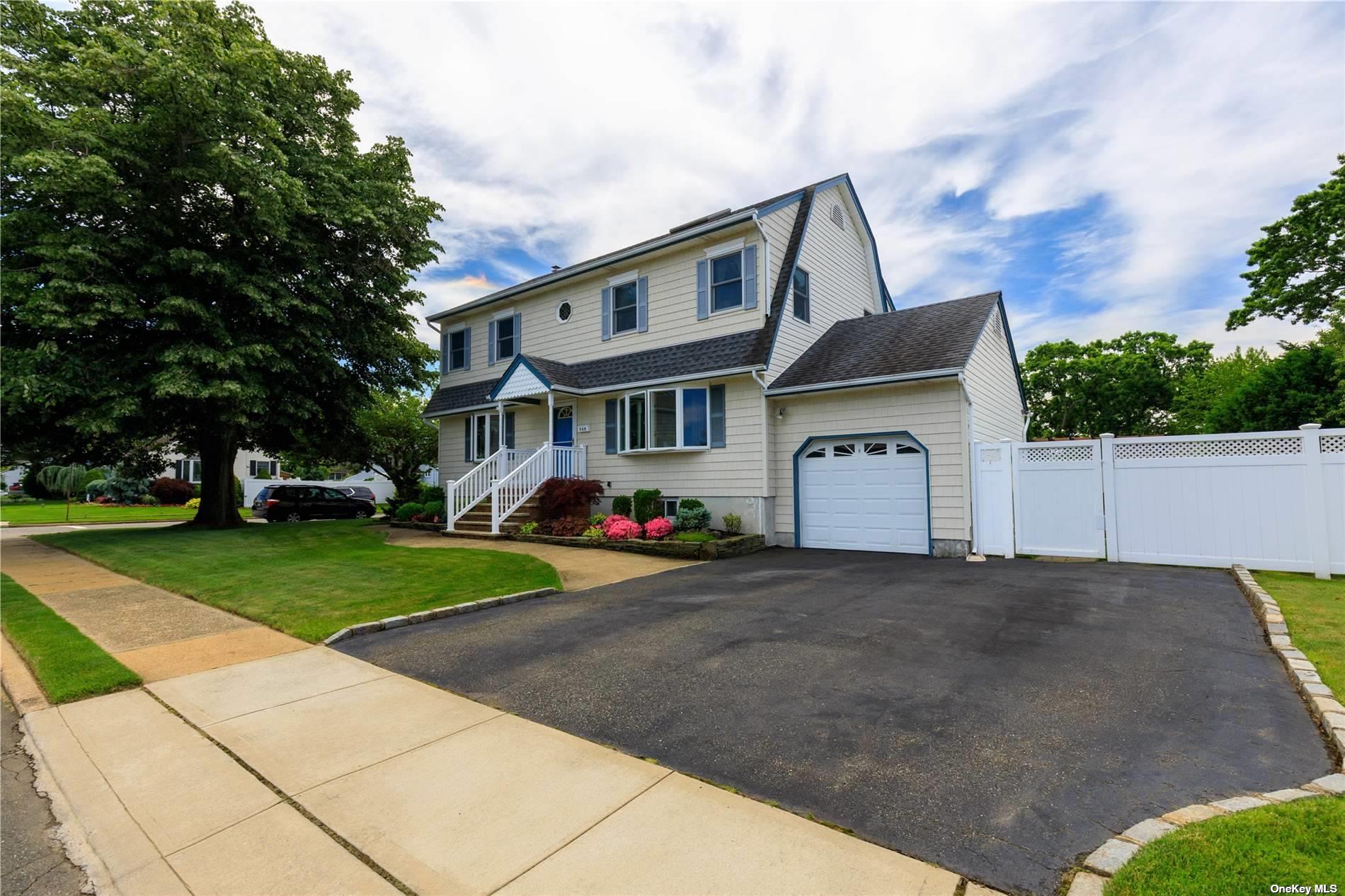 ;
;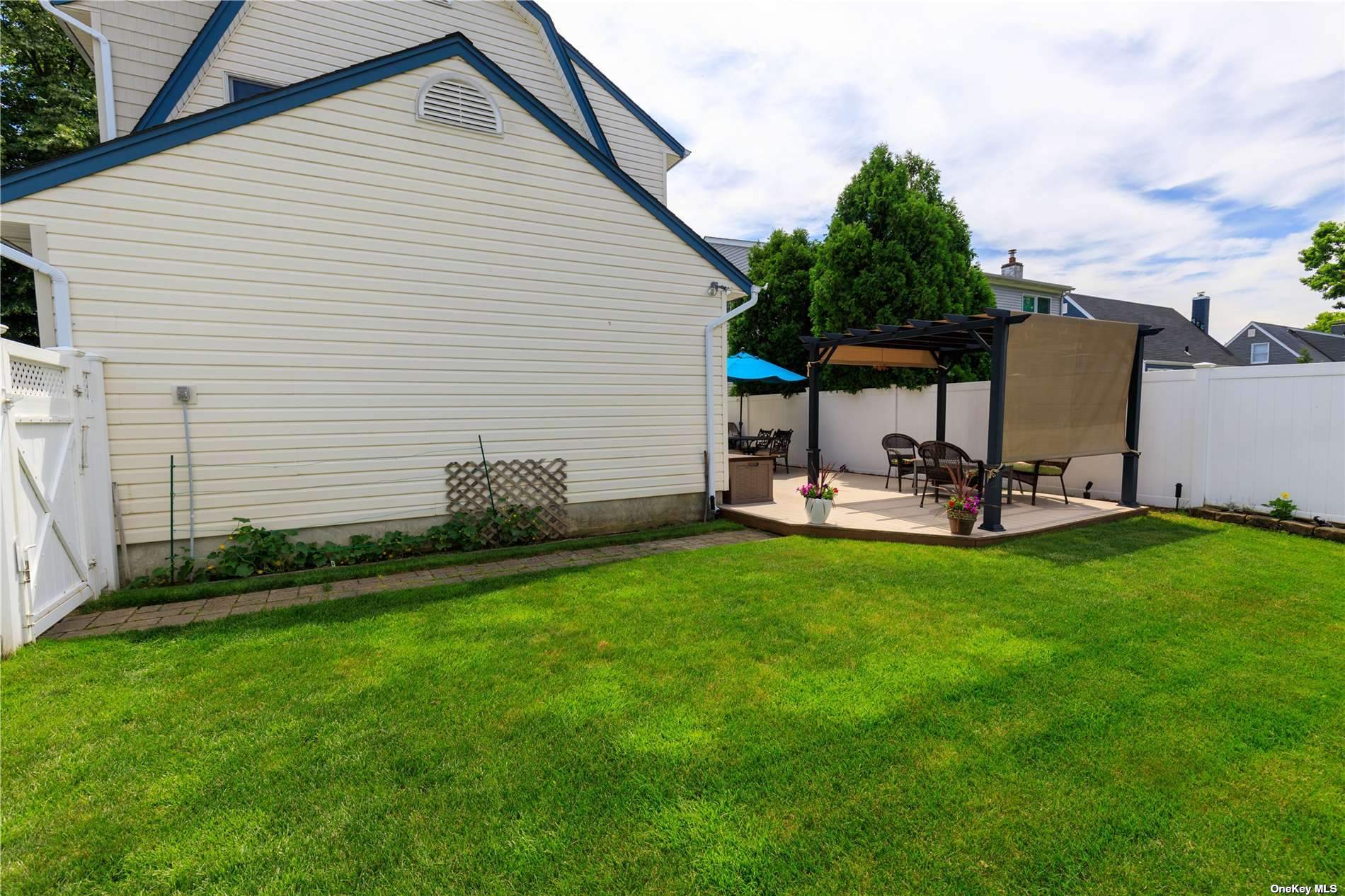 ;
;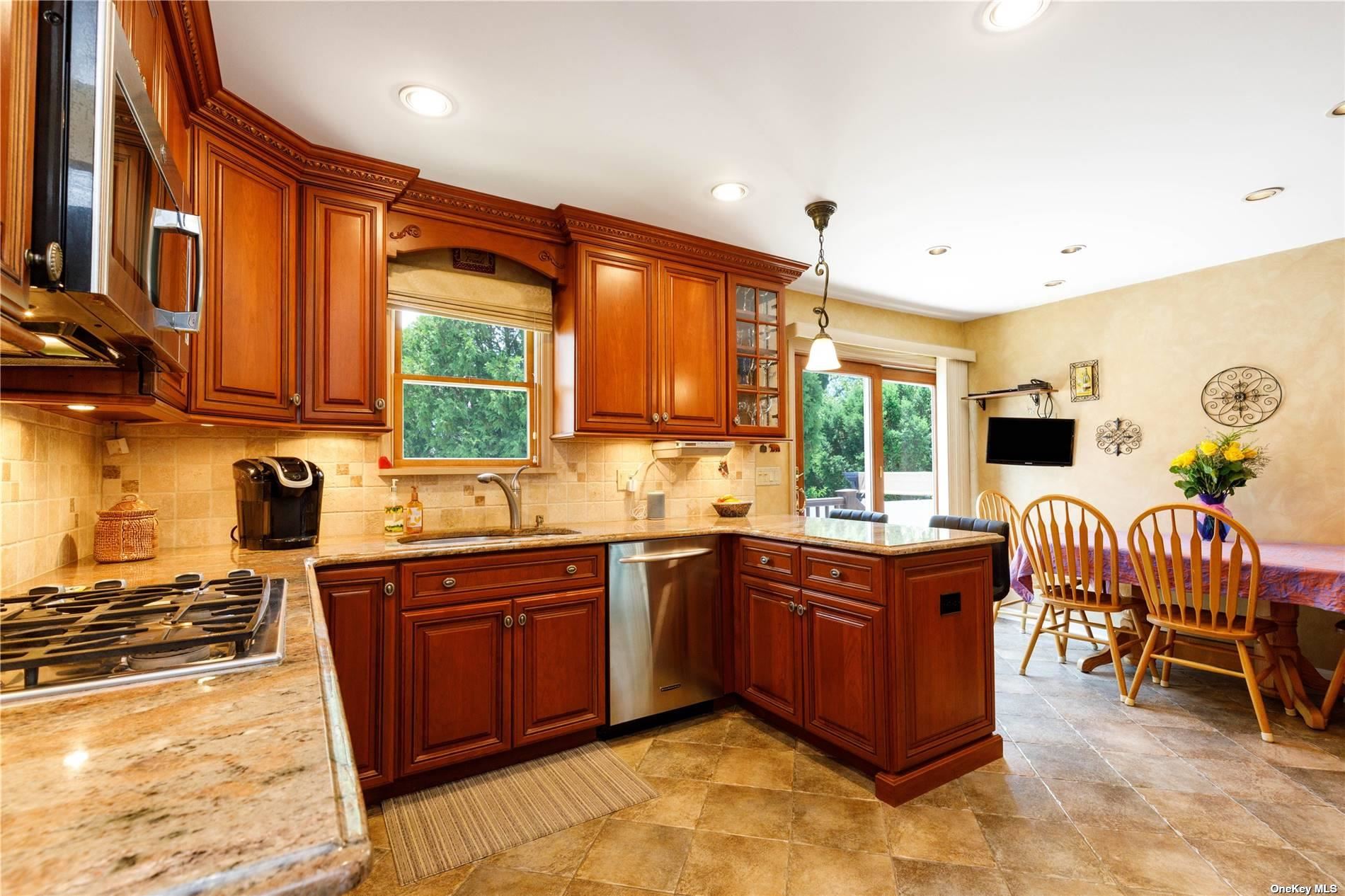 ;
;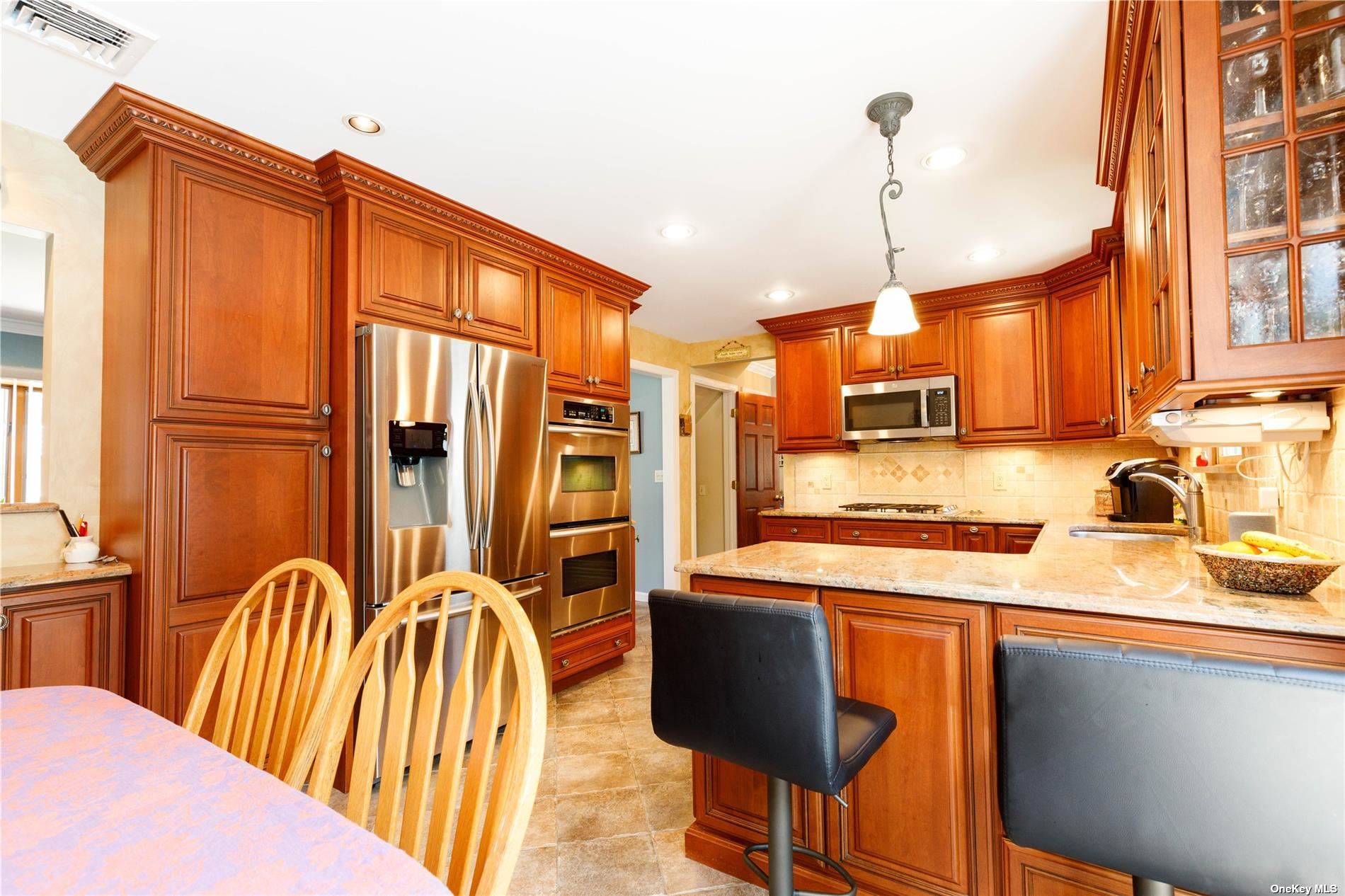 ;
;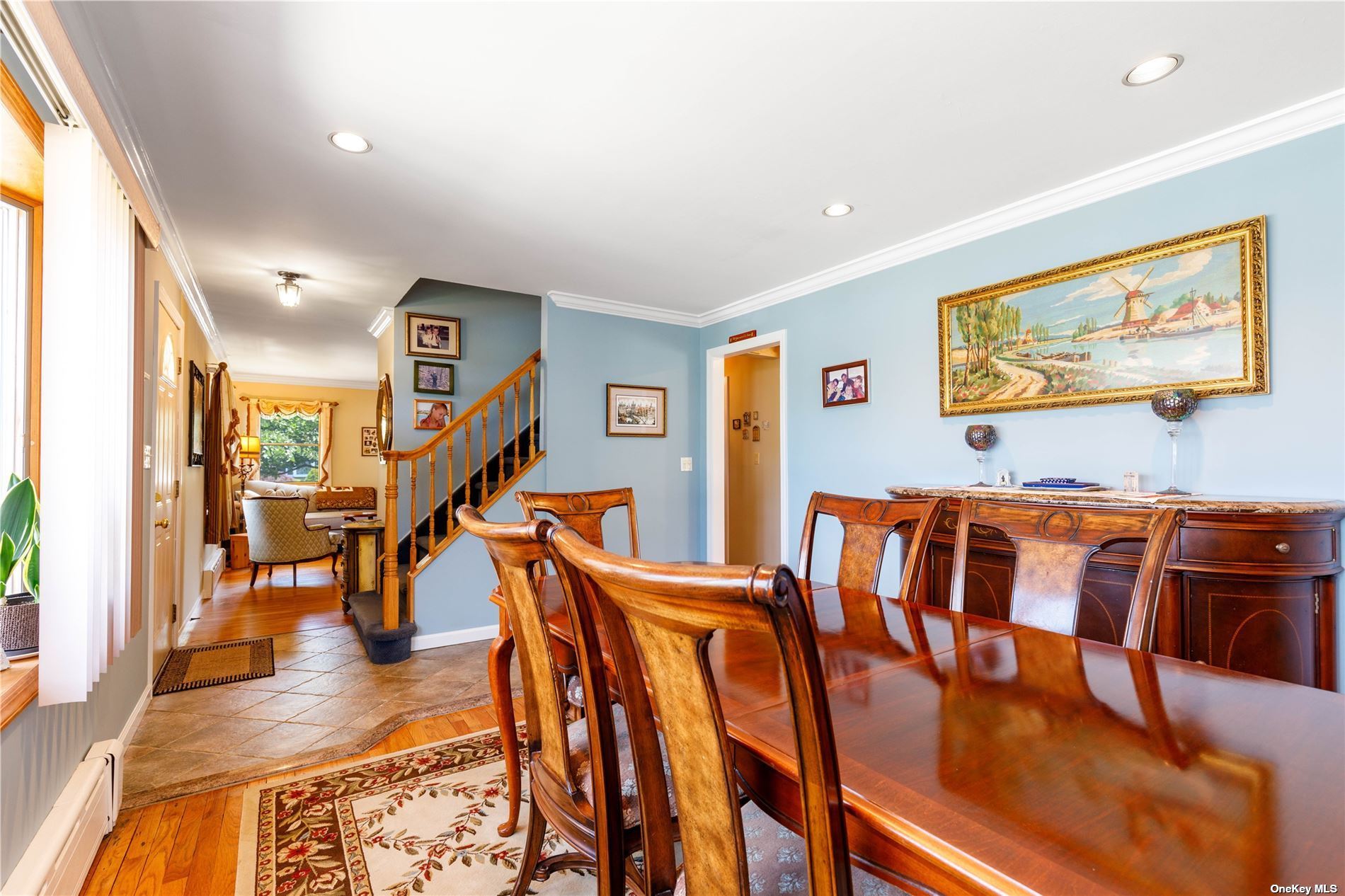 ;
;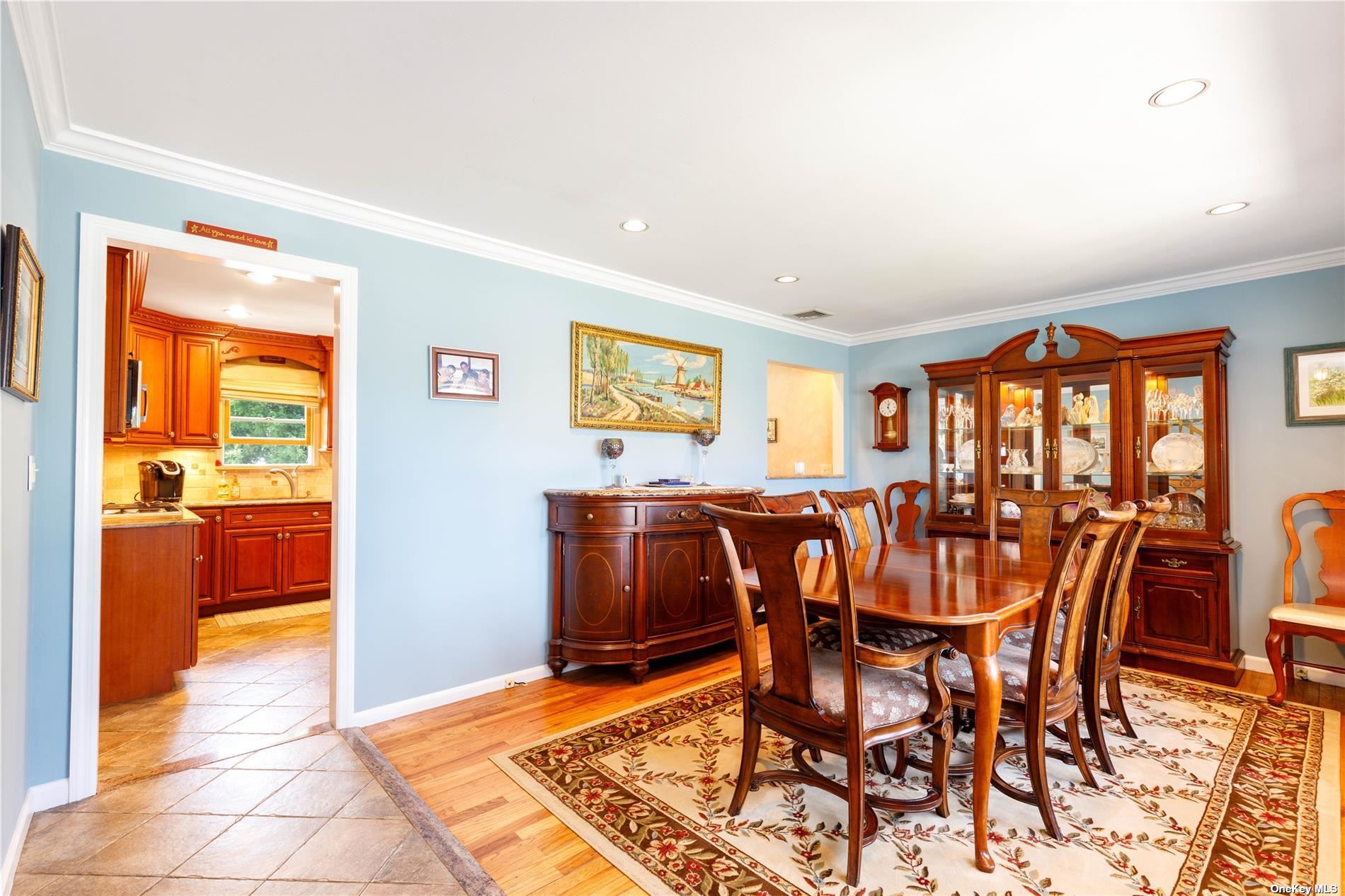 ;
;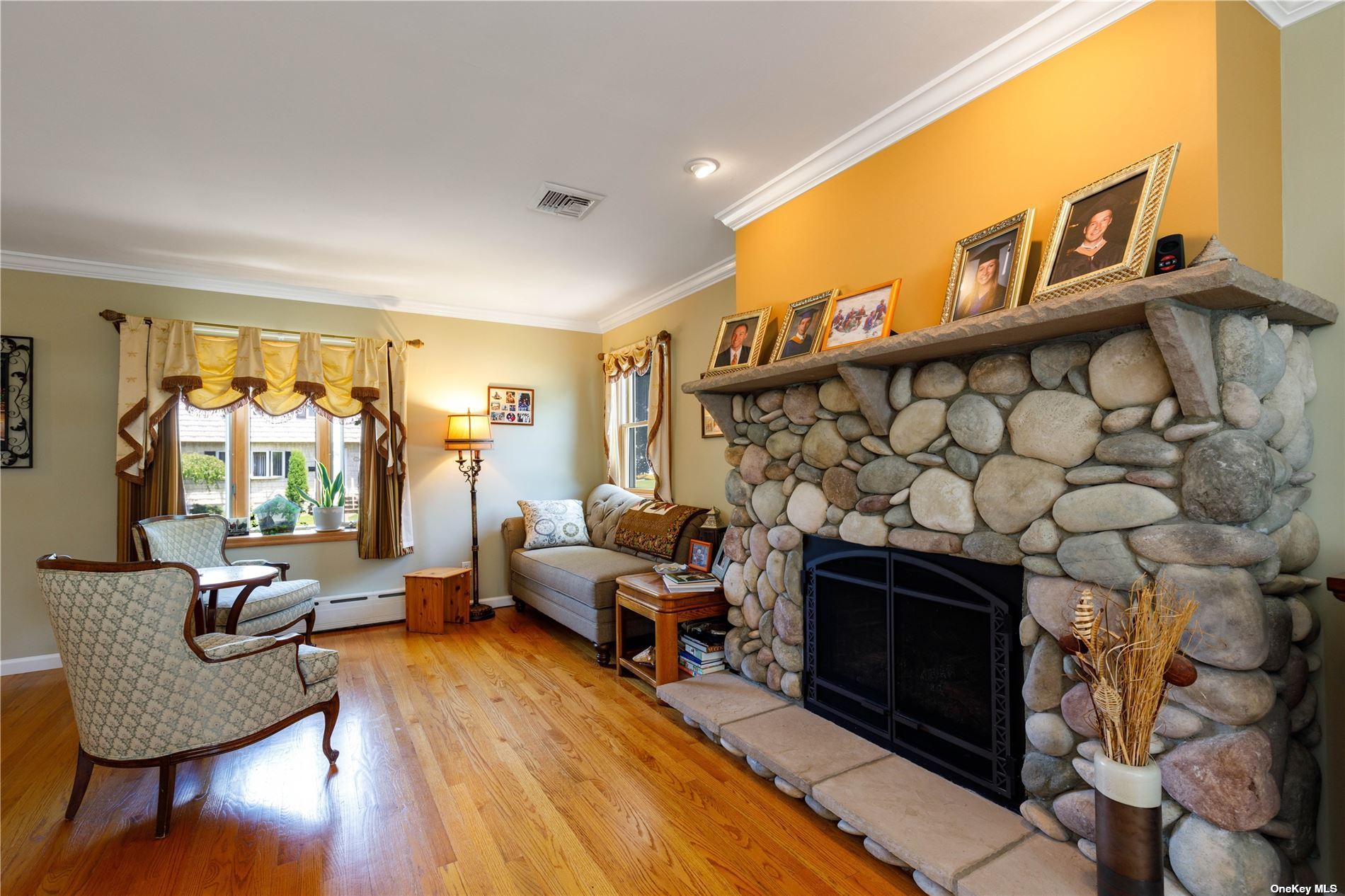 ;
;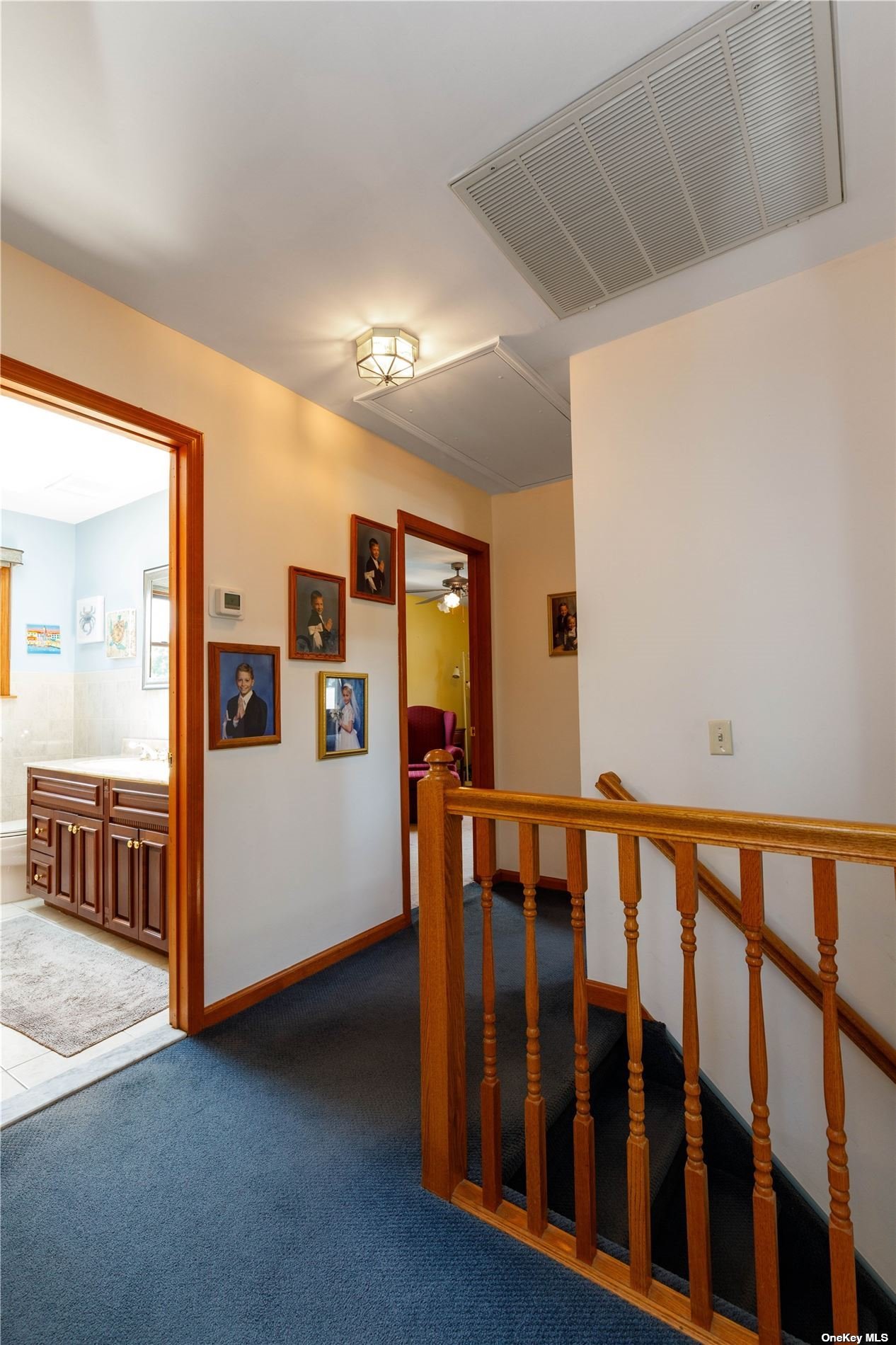 ;
;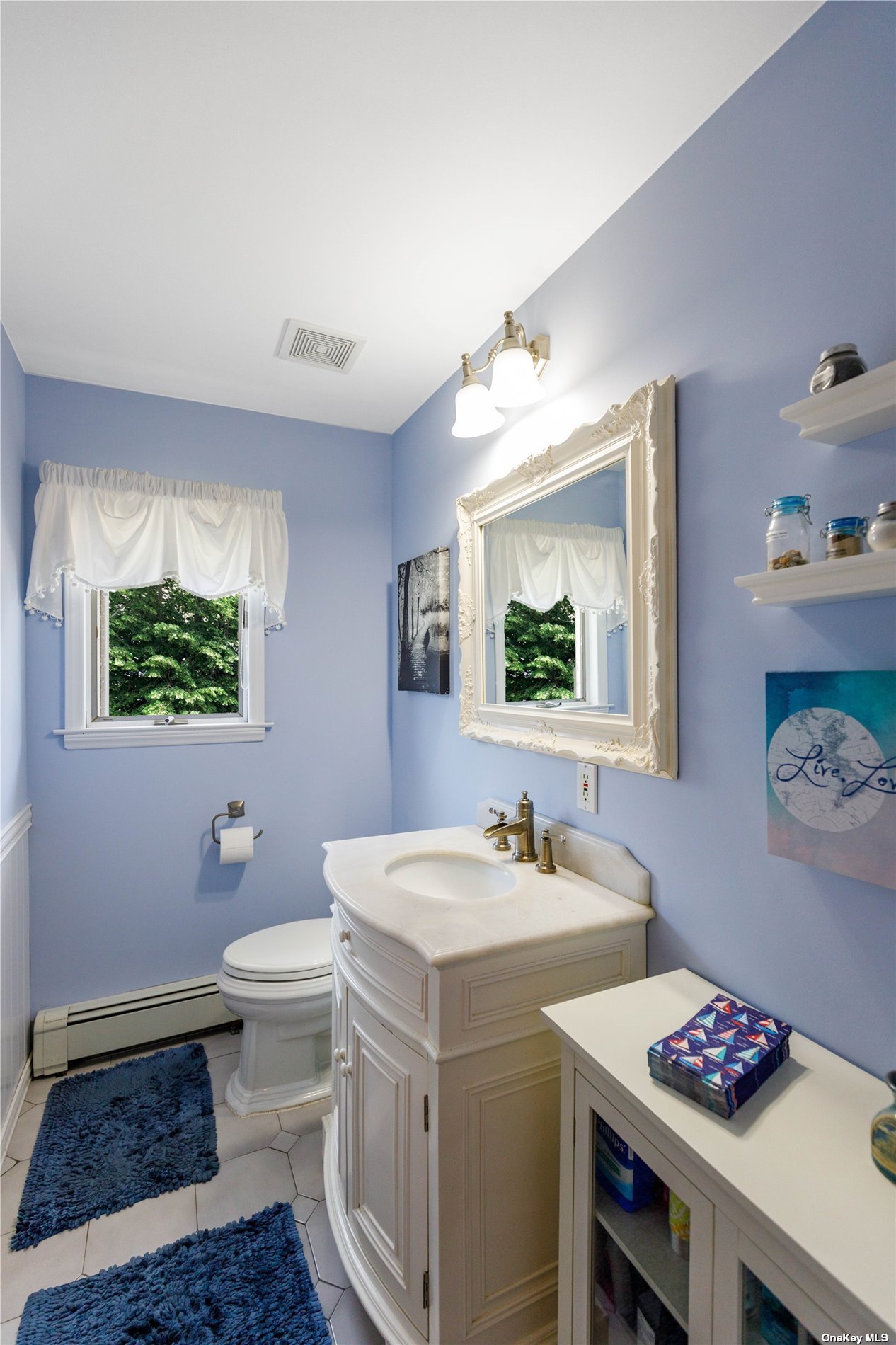 ;
;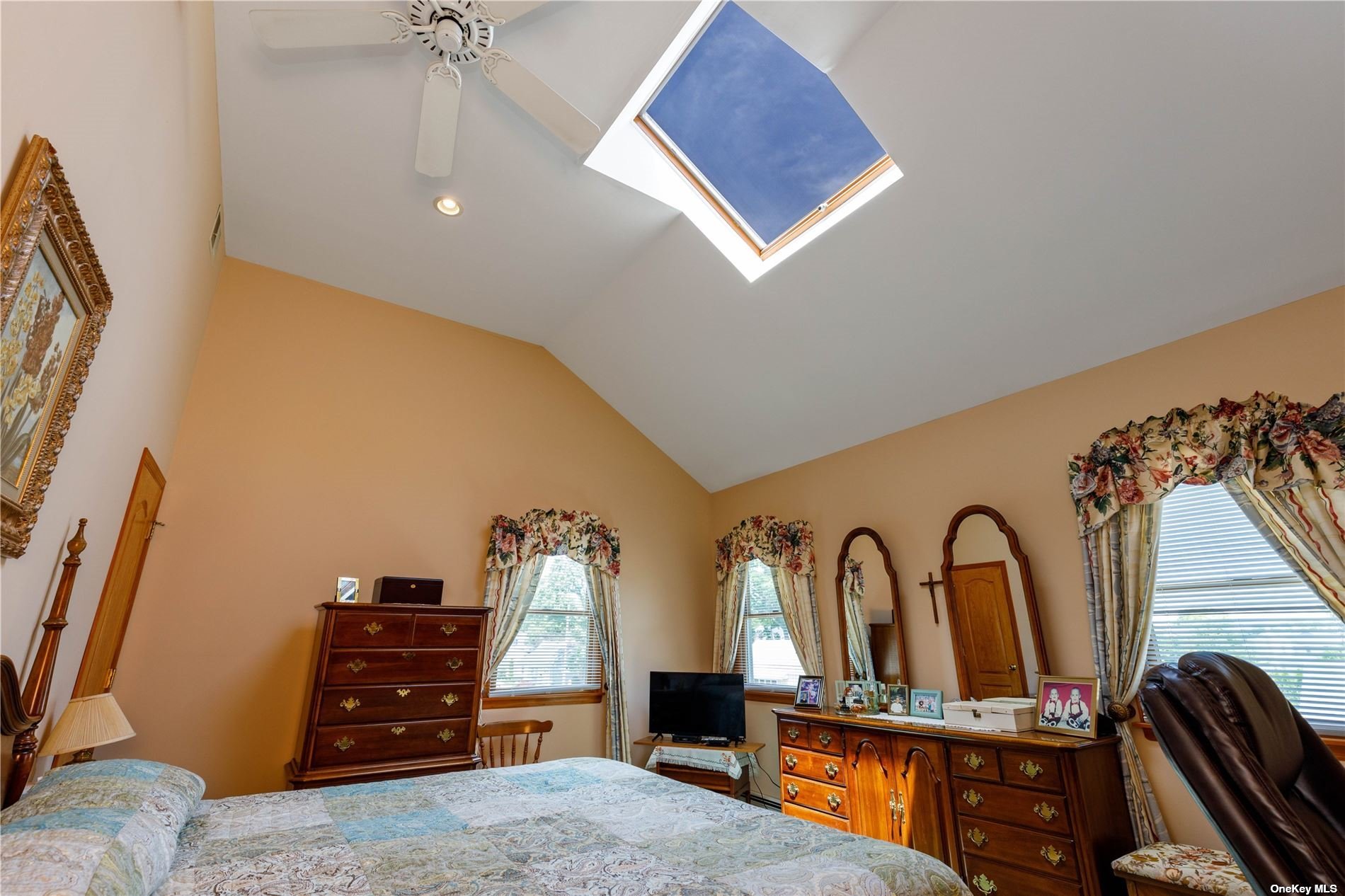 ;
;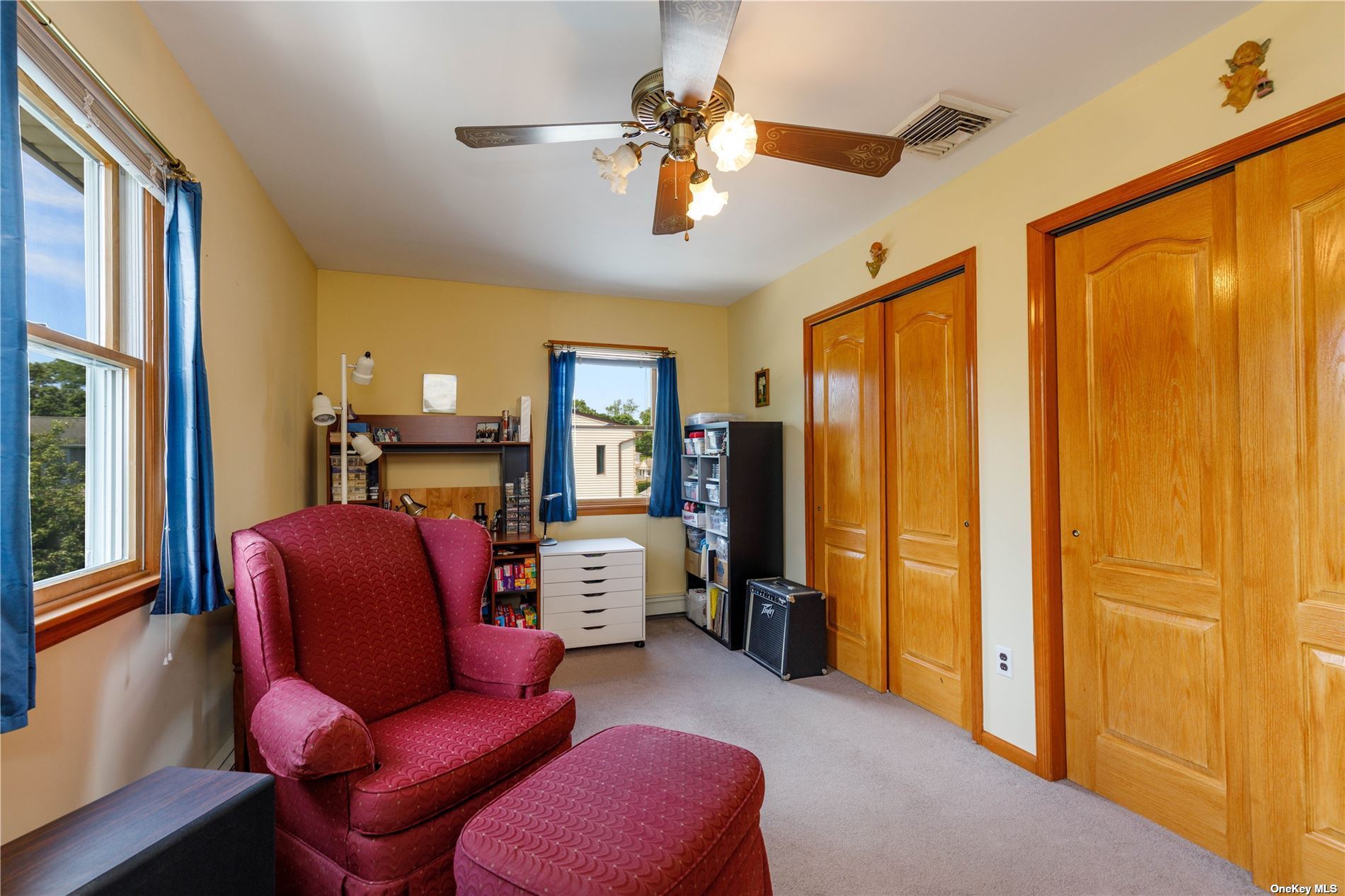 ;
;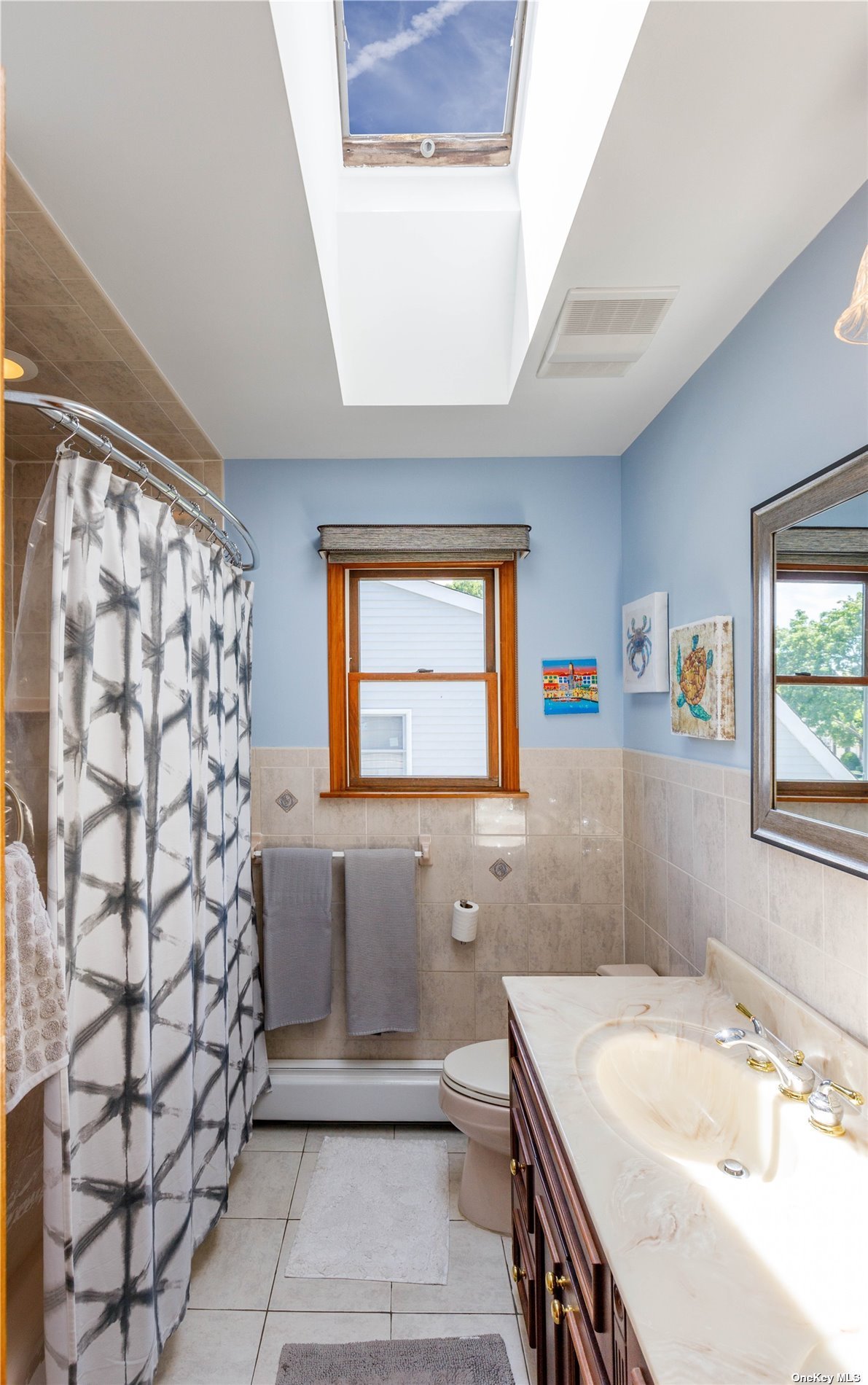 ;
;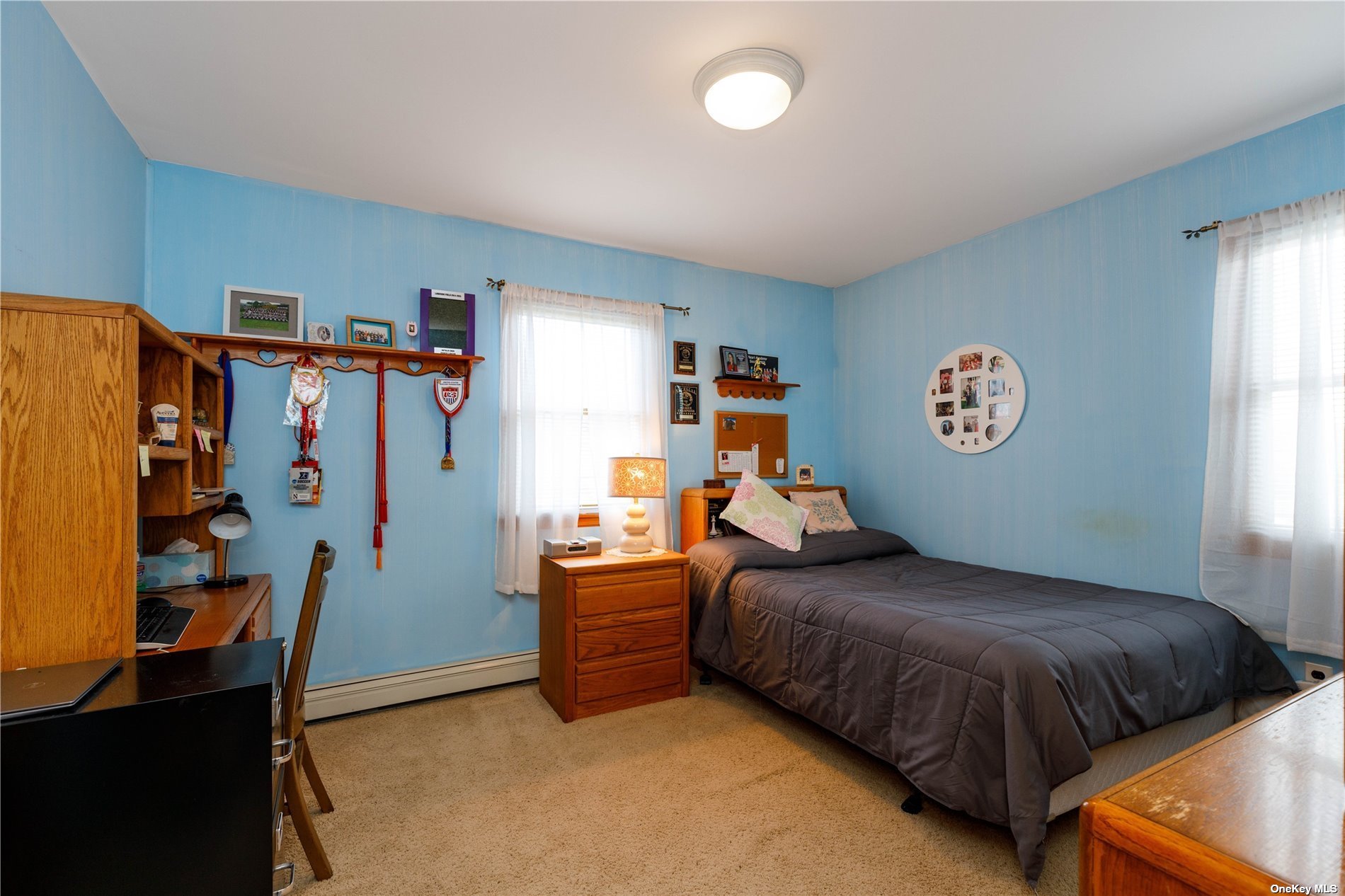 ;
;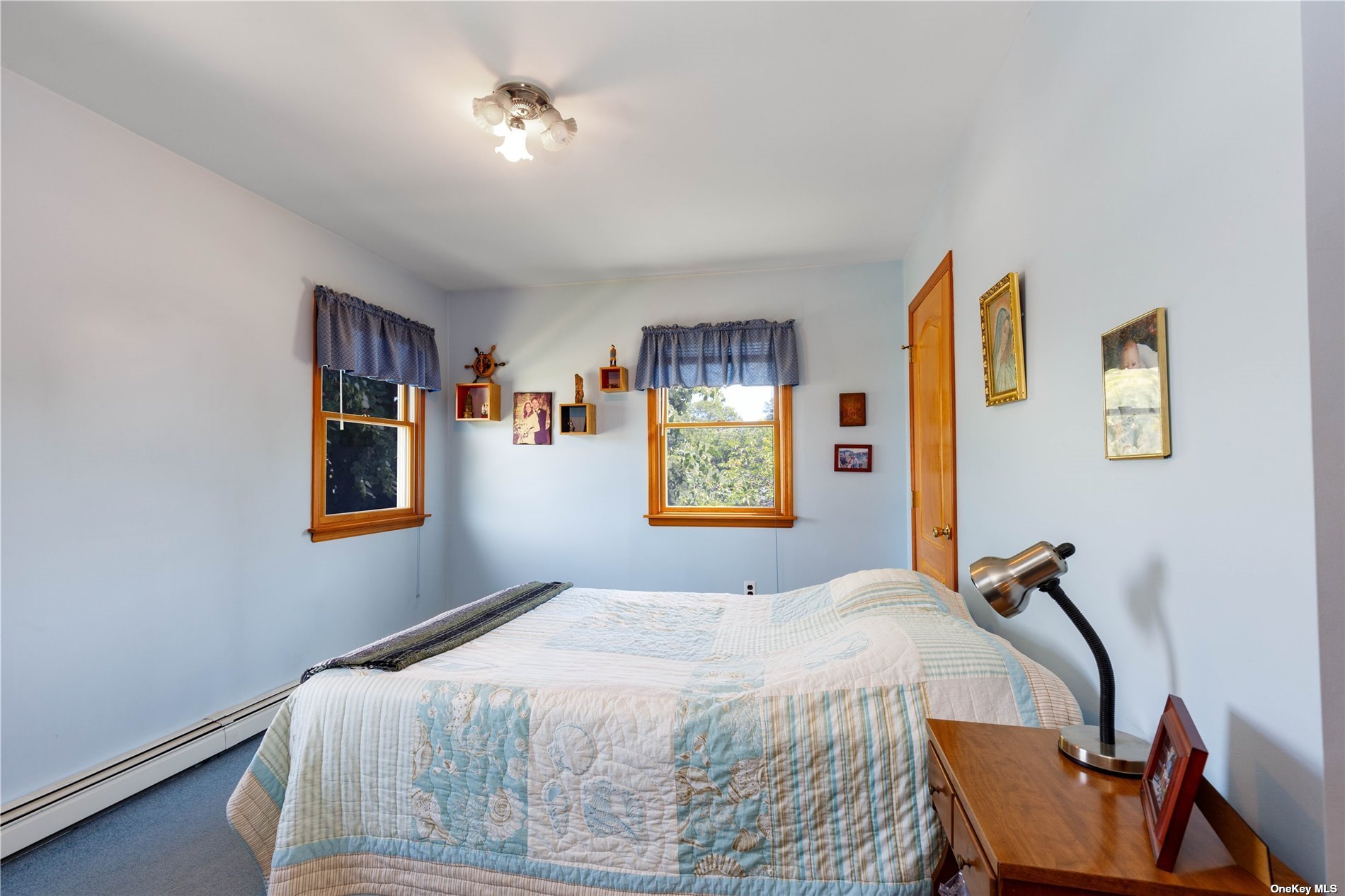 ;
;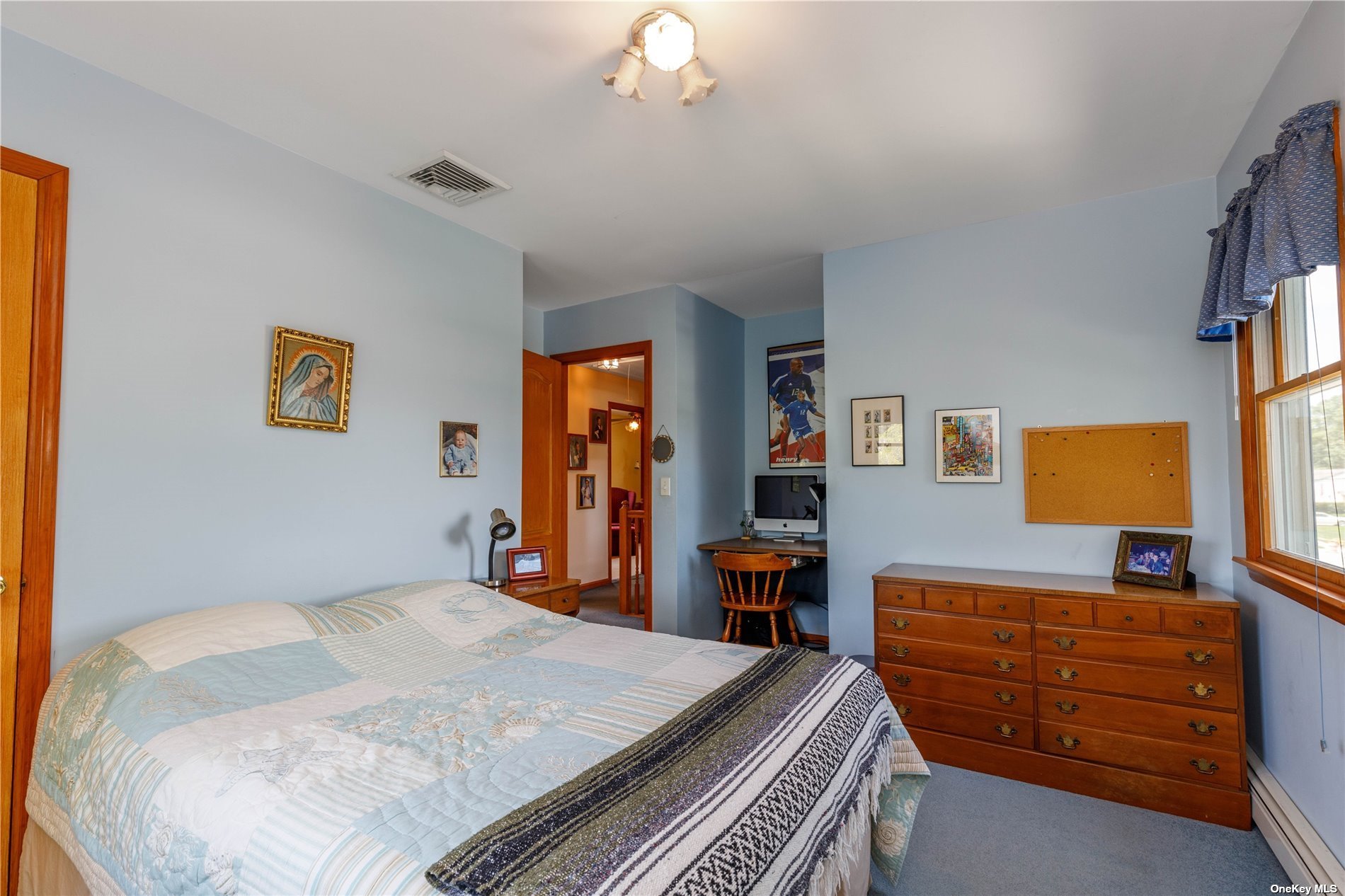 ;
;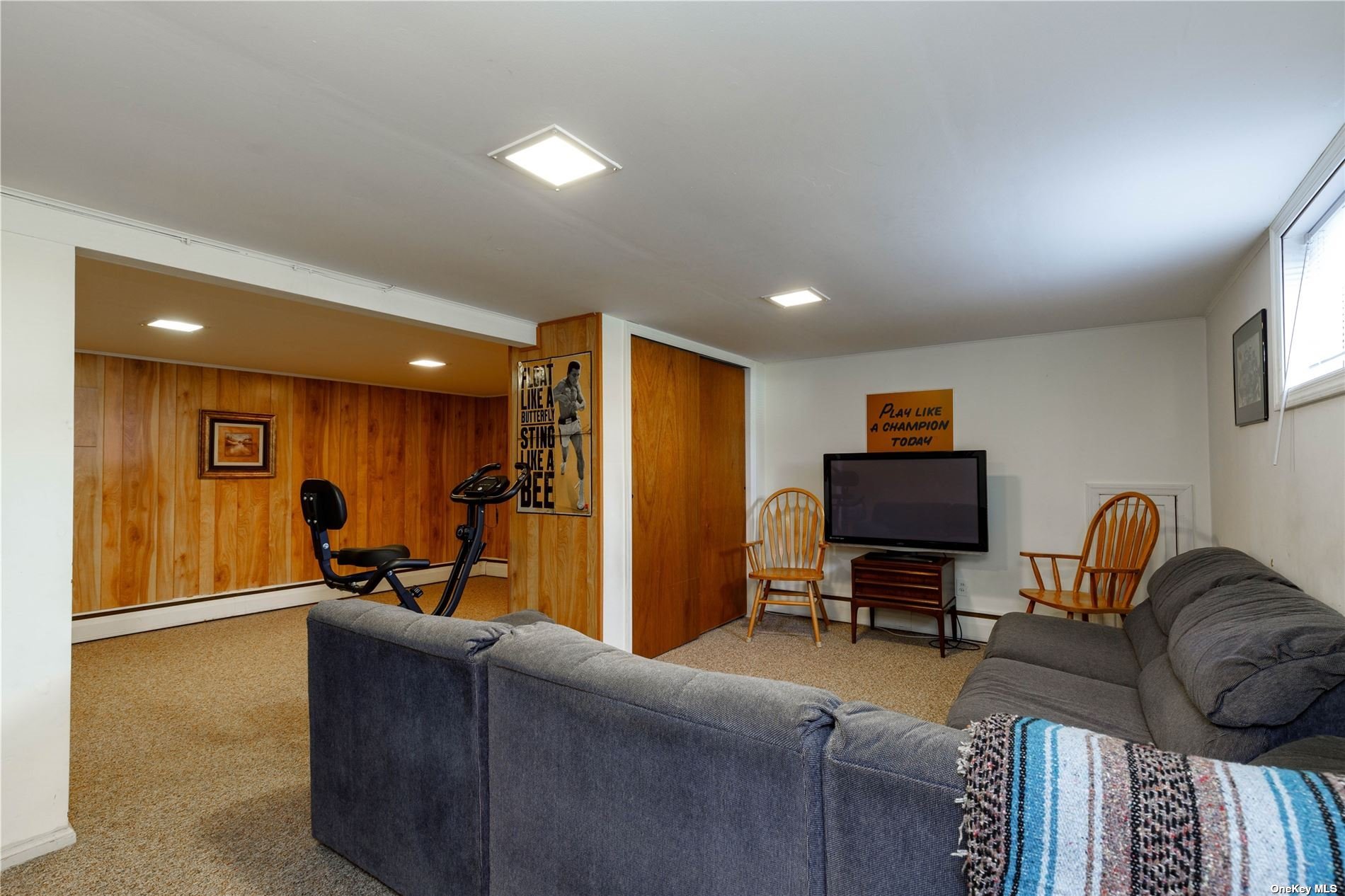 ;
;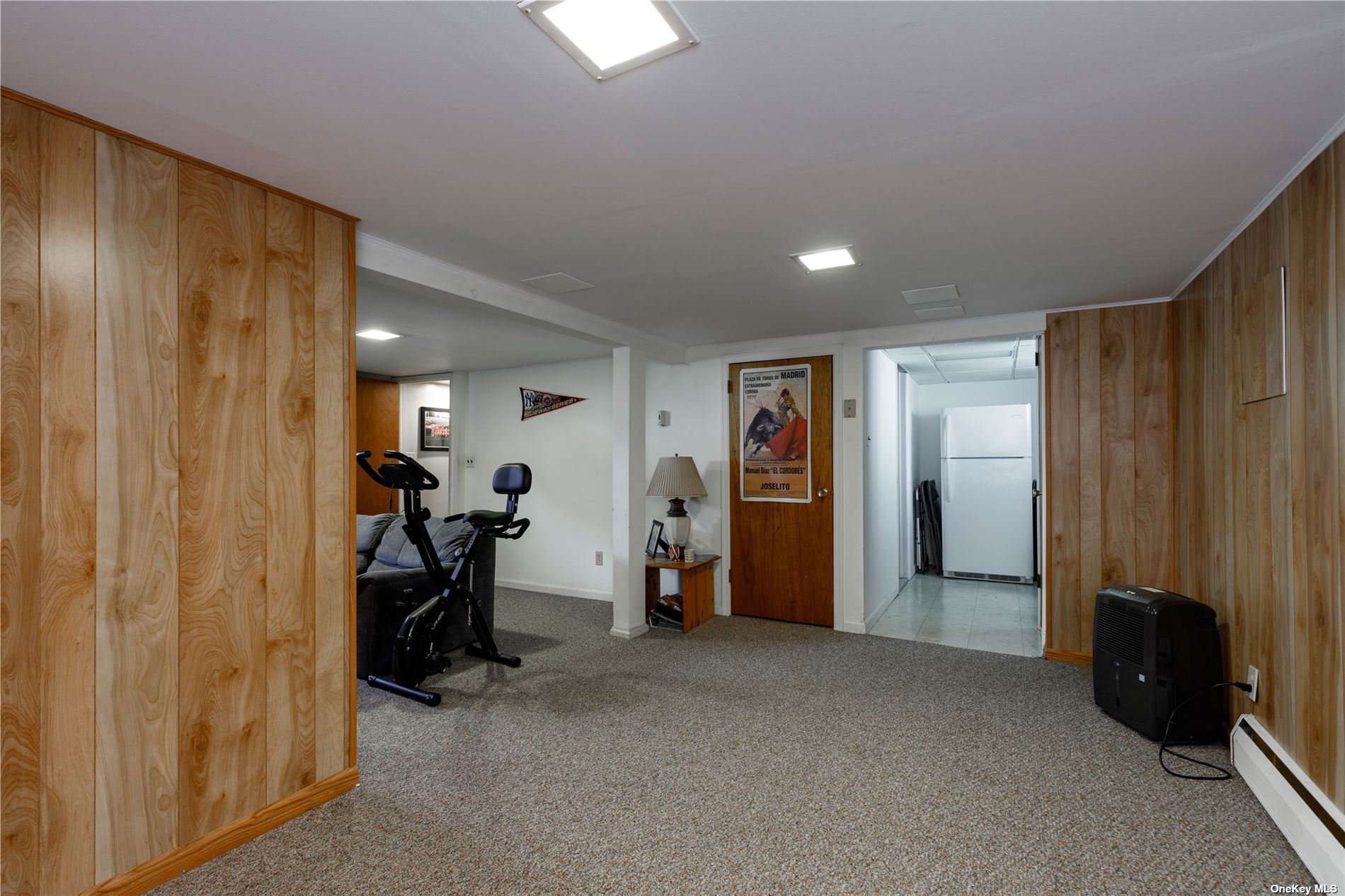 ;
;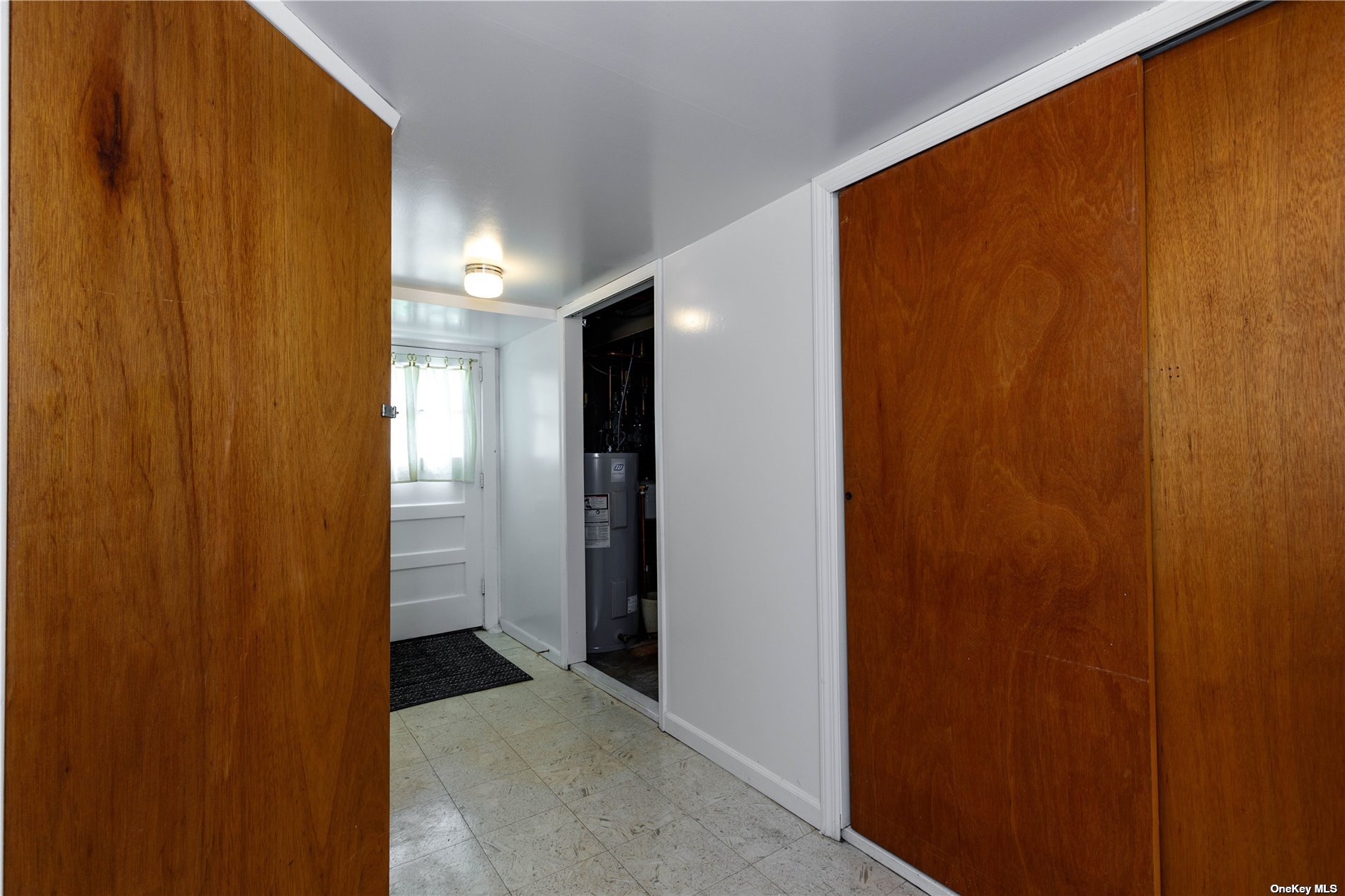 ;
;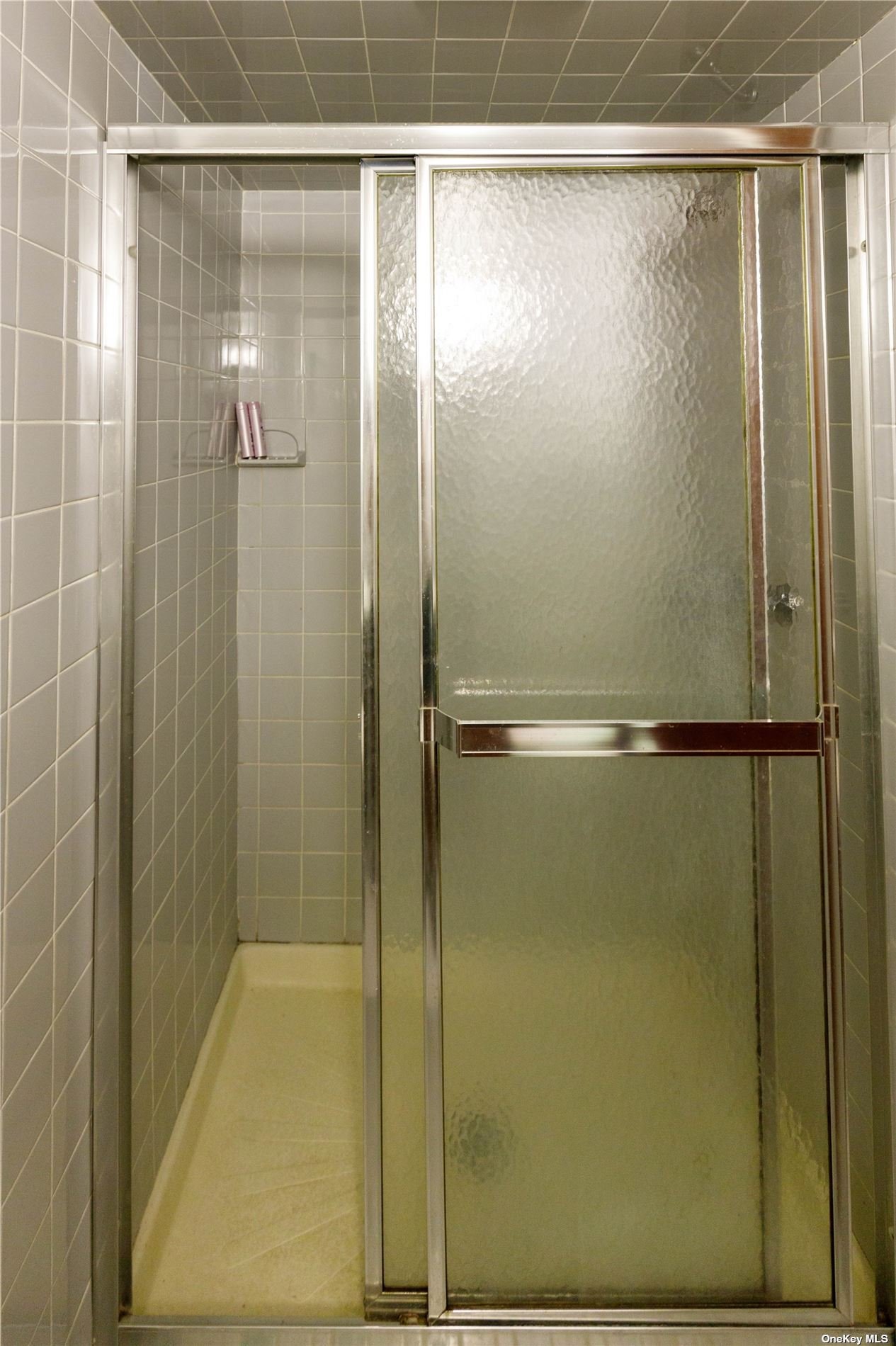 ;
;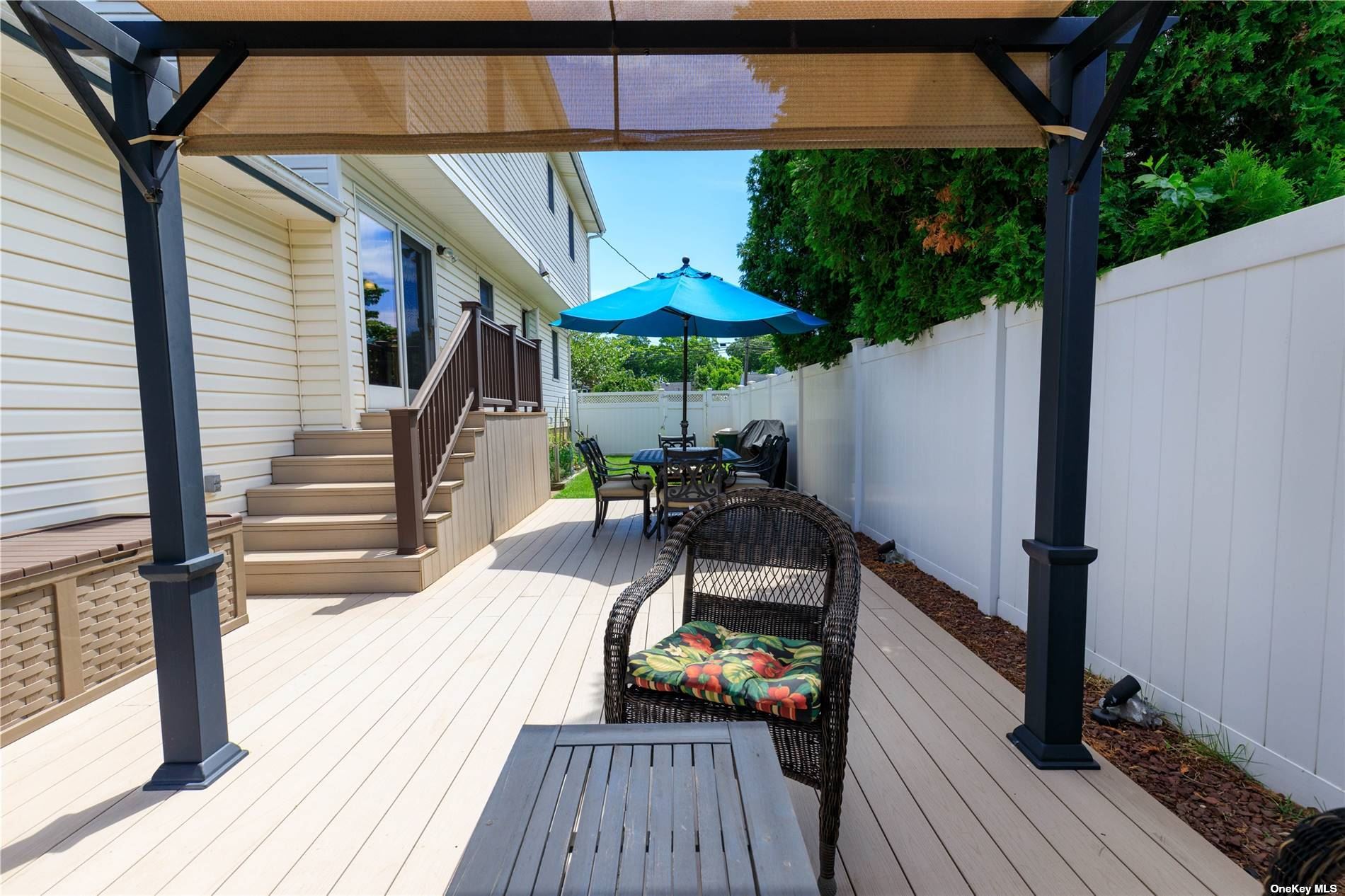 ;
;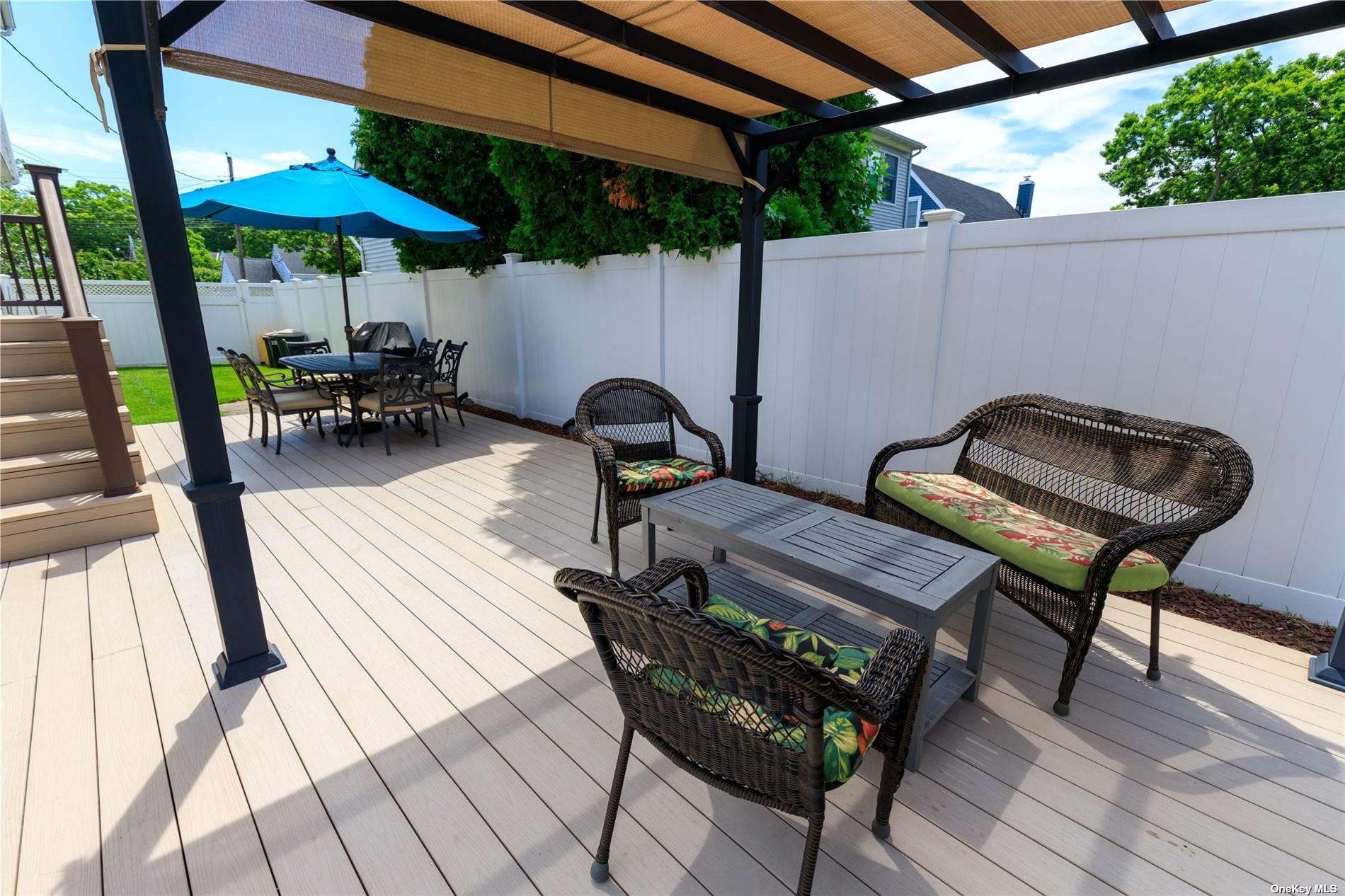 ;
;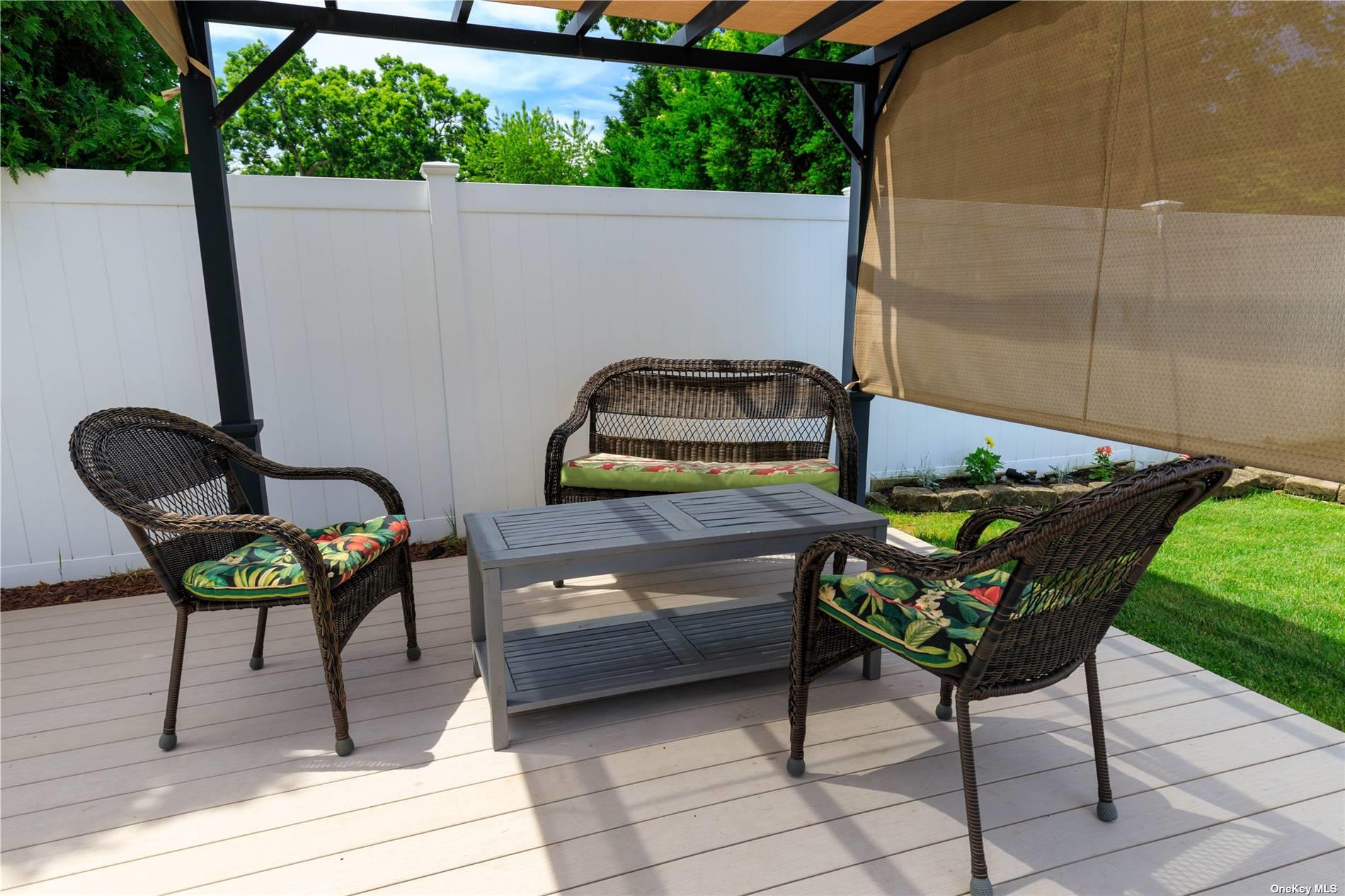 ;
;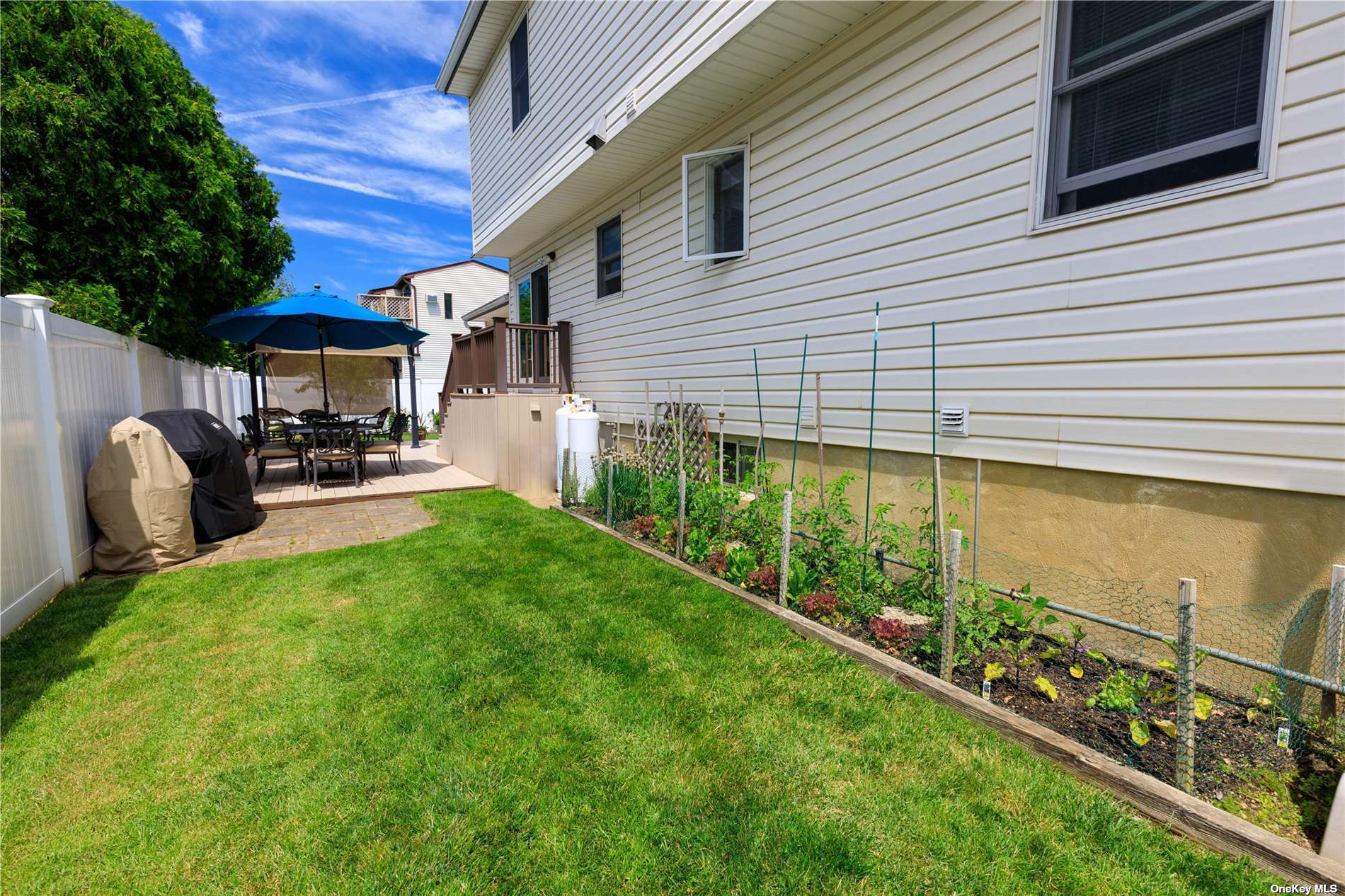 ;
;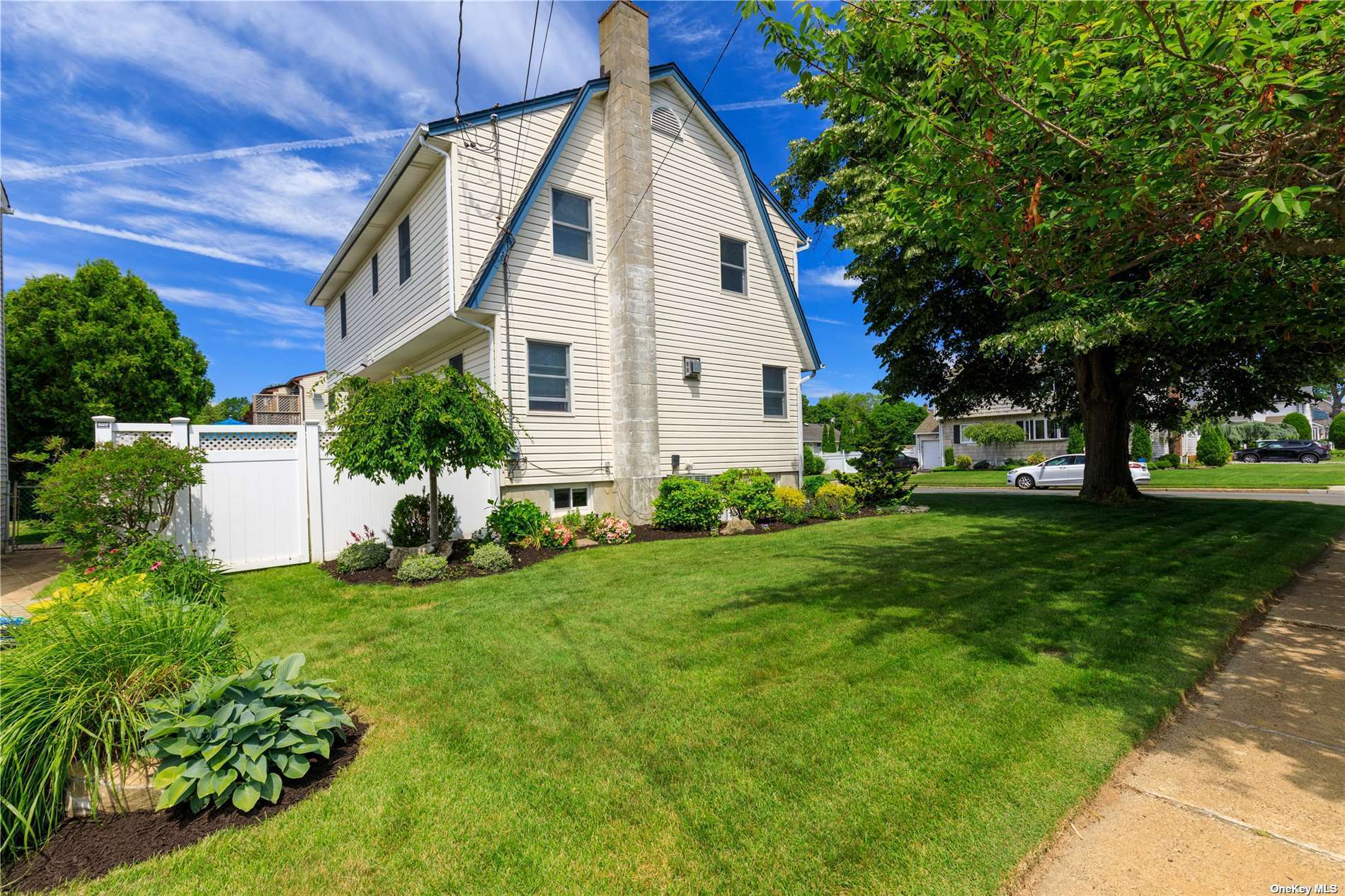 ;
;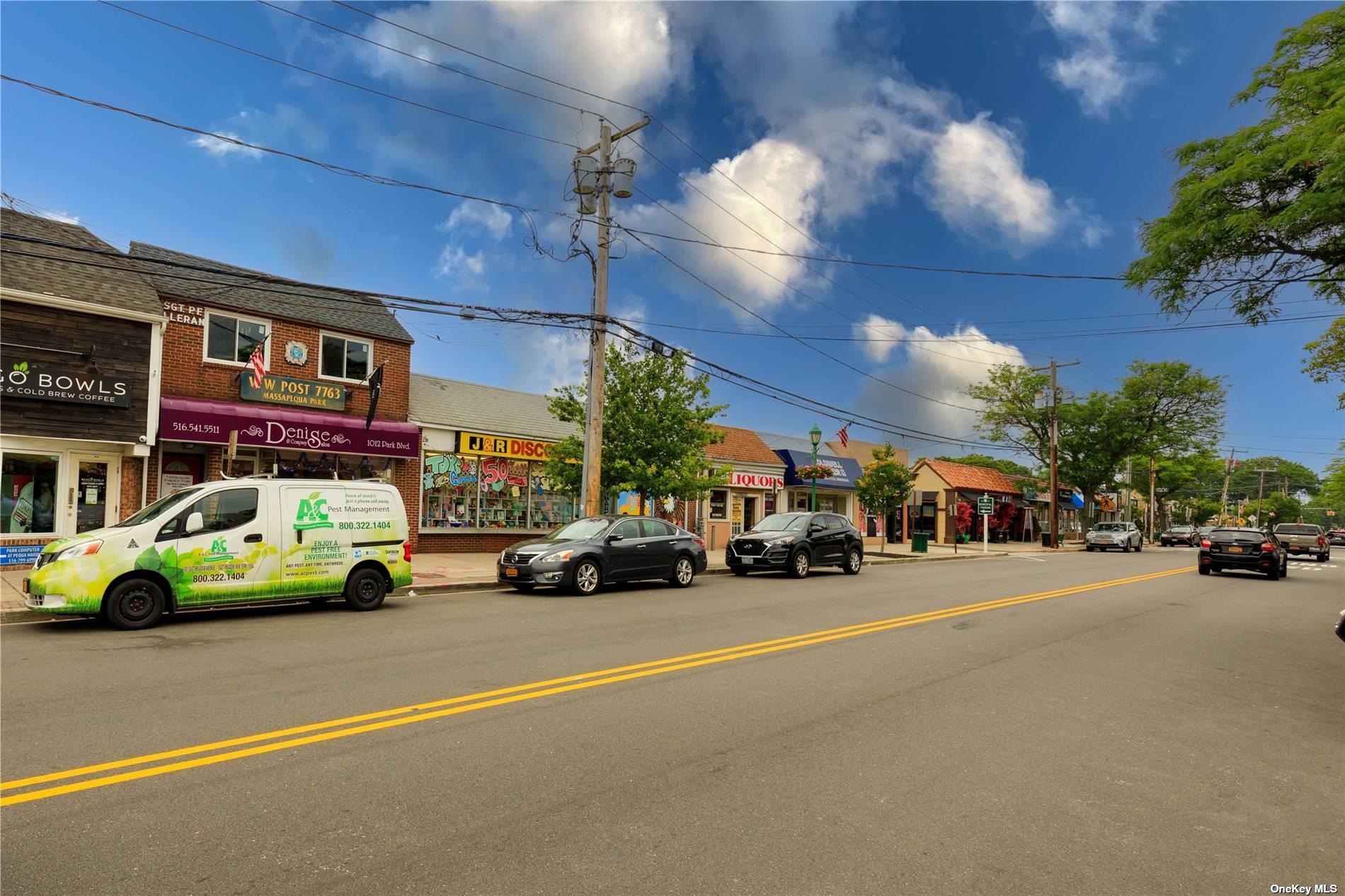 ;
;